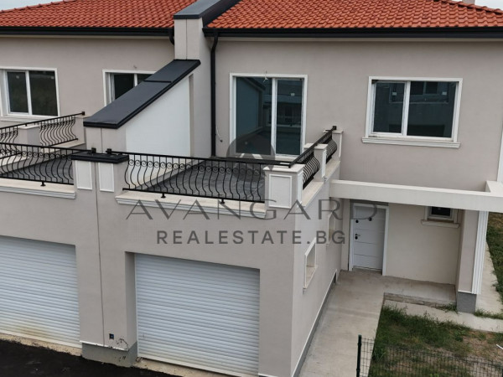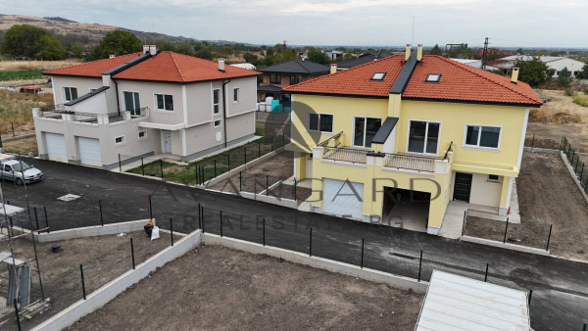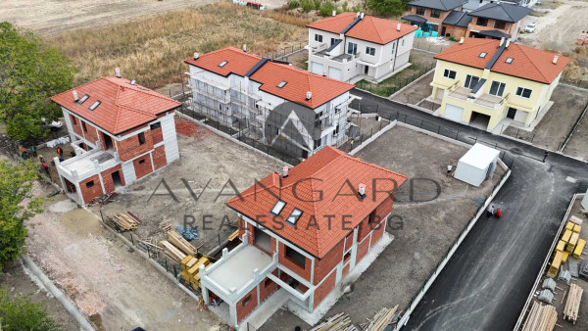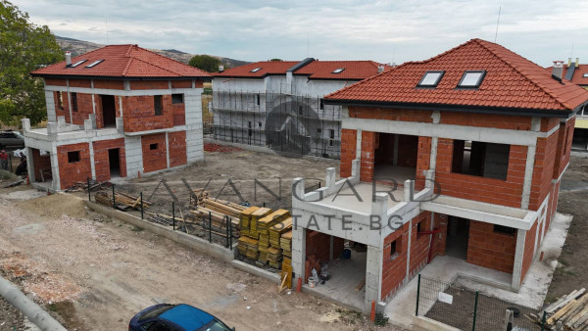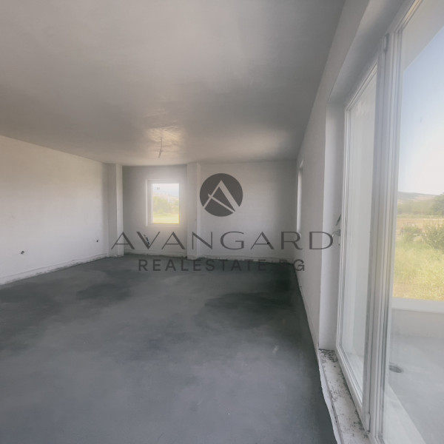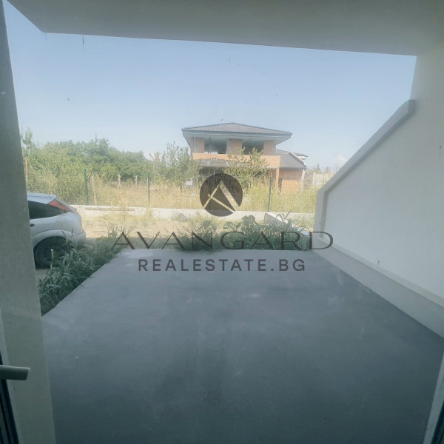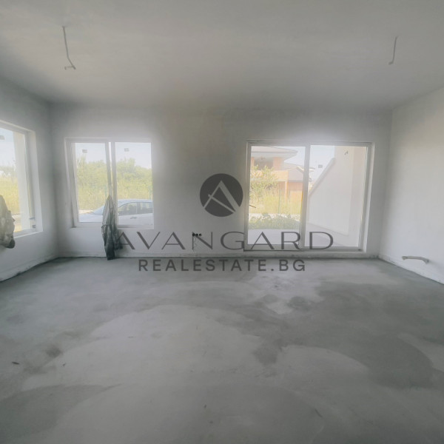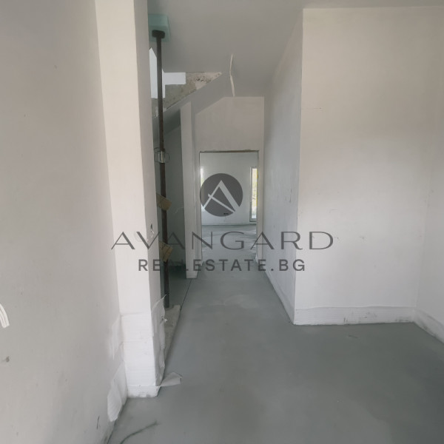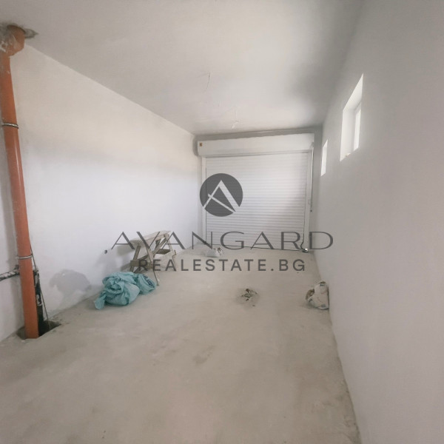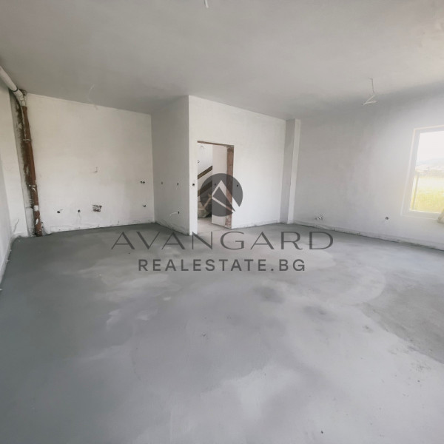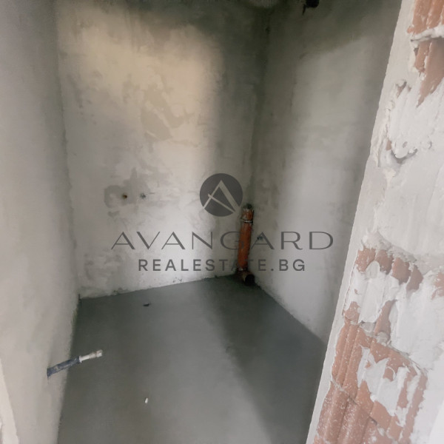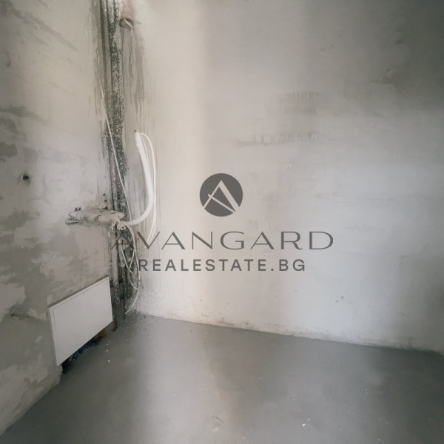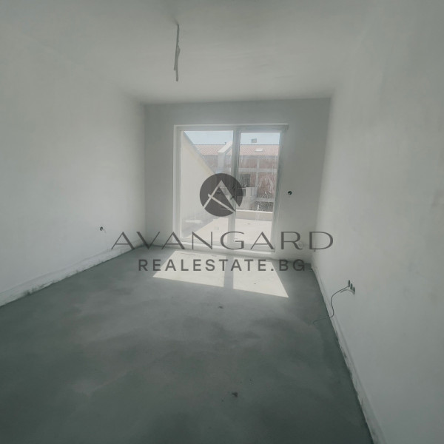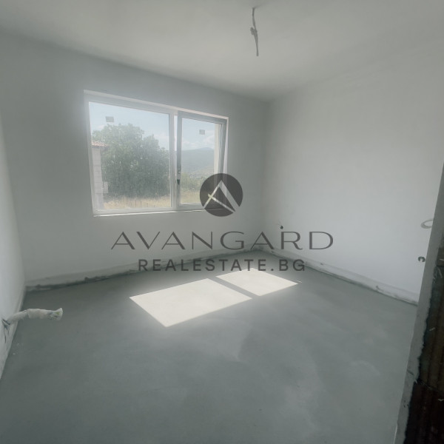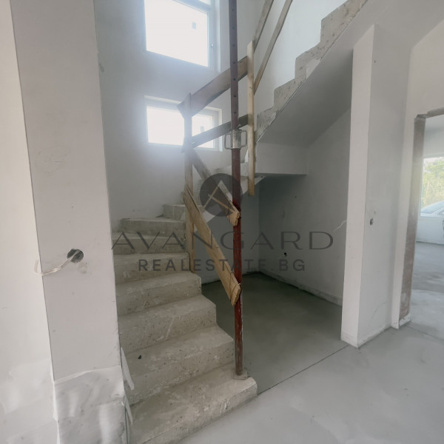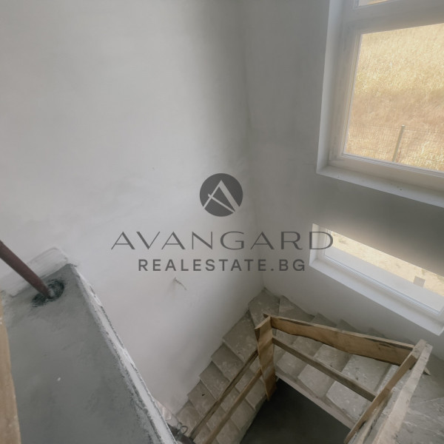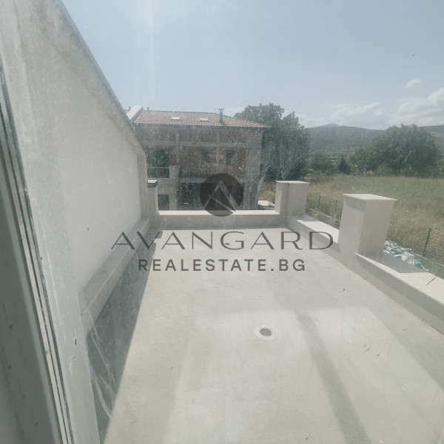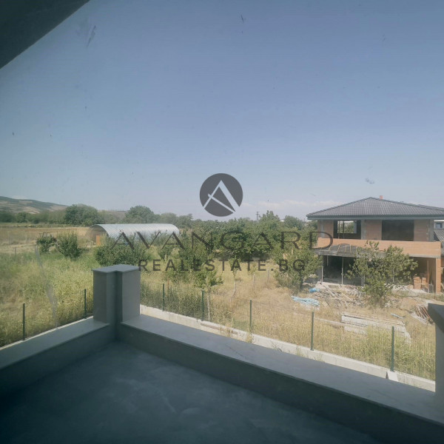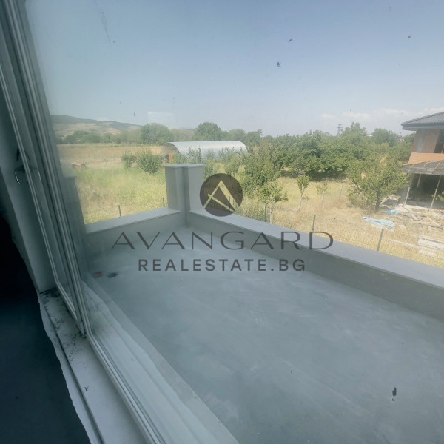Get Support
123-456-789-10
COMPLEX OF HOUSES PERVENETS
Description
The complex consists of 12 single-family, two-story houses on a culvert of two types, Type A and Type B, each on a plot of 350 m2. The complex has controlled access, located 15 minutes from Plovdiv and about 200 m from the main road to Parvenets, with a wonderful view of the Rhodopes. All buildings have central water supply and sewerage and are filled with materials from leading global manufacturers. In the immediate vicinity are located a supermarket, restaurants, shops, kindergartens, a school.
As part of the complex, the construction of a richly landscaped park with an area of one hectare with places for recreation and a playground (not shown on the scheme) is planned ), exclusively for use by the residents of the complex and their guests.
The houses include two main living floors plus an attic floor for house A with an area of 40-50 m2 and an attic floor with an area of 80-90 m2 for house B. The highest point of the mansard and attic floors is 250 cm, with snuff-type windows. These floors can be used as additional living or storage space, studio, office, gym, children's corner or for other needs at the discretion of the owners. Each house has a garage for one car with a warm connection to the house.
Description
The complex consists of 12 single-family, two-story houses on a culvert of two types, Type A and Type B, each on a plot of 350 m2. The complex has controlled access, located 15 minutes from Plovdiv and about 200 m from the main road to Parvenets, with a wonderful view of the Rhodopes. All buildings have central water supply and sewerage and are filled with materials from leading global manufacturers. In the immediate vicinity are located a supermarket, restaurants, shops, kindergartens, a school.
As part of the complex, the construction of a richly landscaped park with an area of one hectare with places for recreation and a playground (not shown on the scheme) is planned ), exclusively for use by the residents of the complex and their guests.
The houses include two main living floors plus an attic floor for house A with an area of 40-50 m2 and an attic floor with an area of 80-90 m2 for house B. The highest point of the mansard and attic floors is 250 cm, with snuff-type windows. These floors can be used as additional living or storage space, studio, office, gym, children's corner or for other needs at the discretion of the owners. Each house has a garage for one car with a warm connection to the house.
Offered in the building
Looking for your dream home?
We will help you realize your dream of a new home

